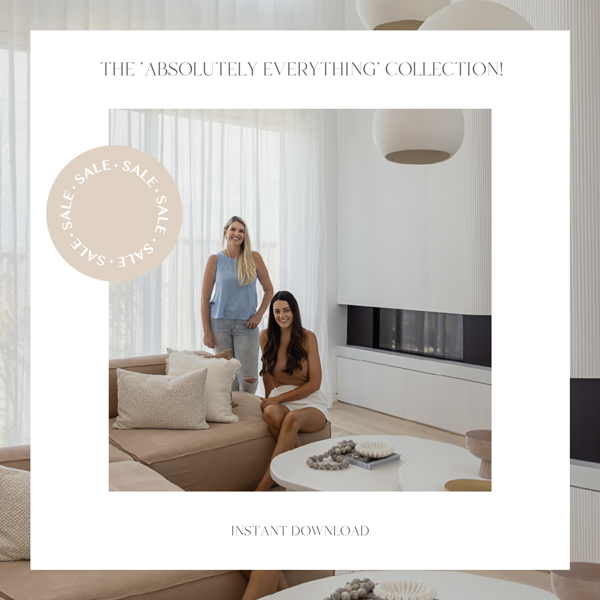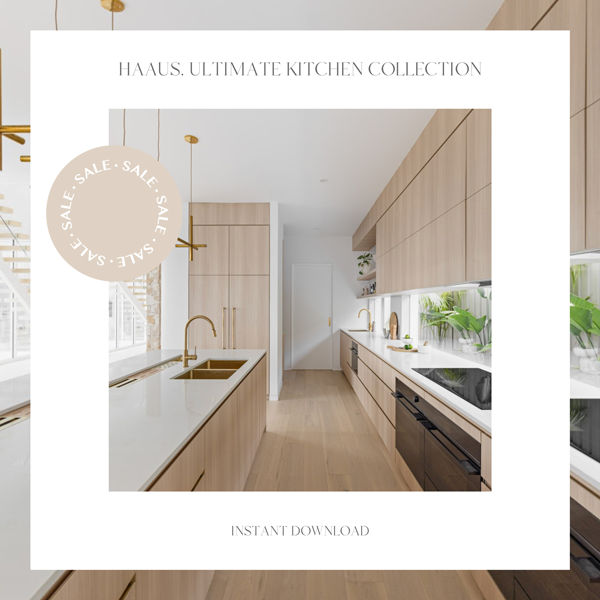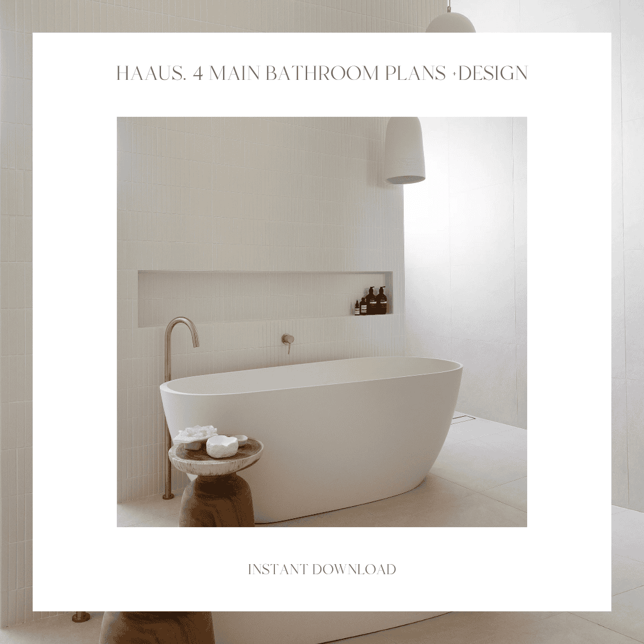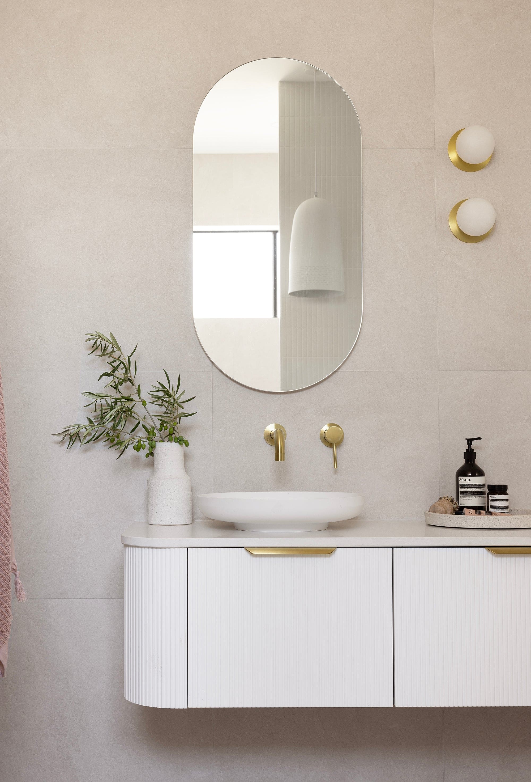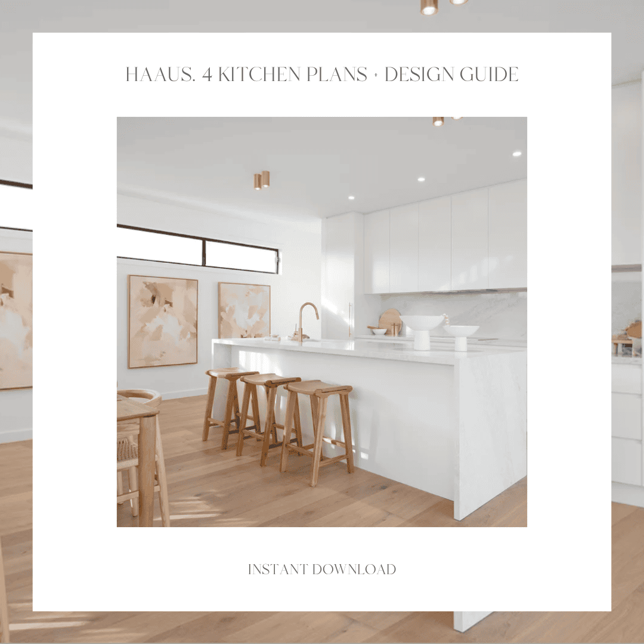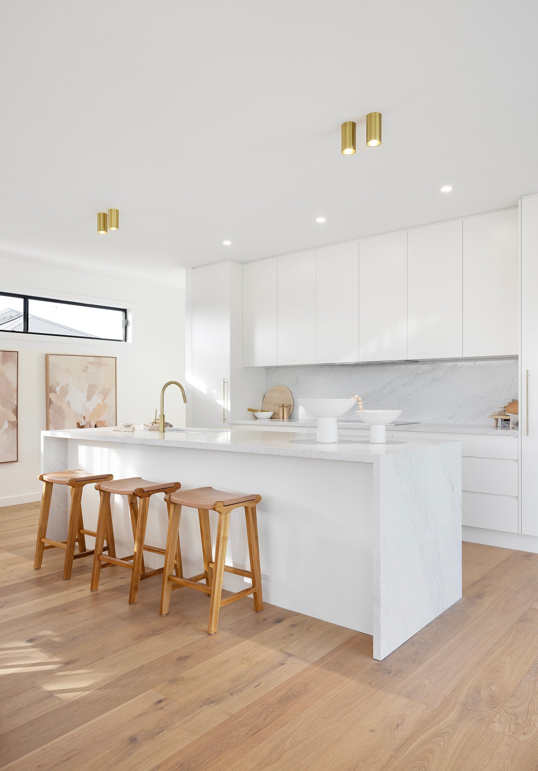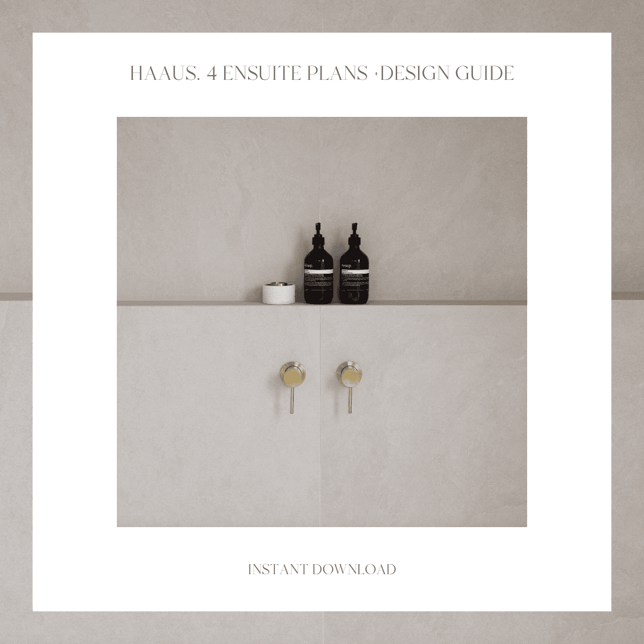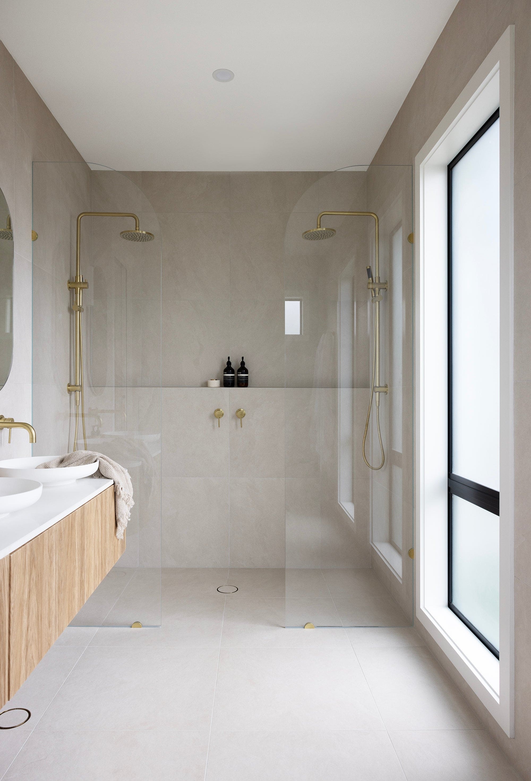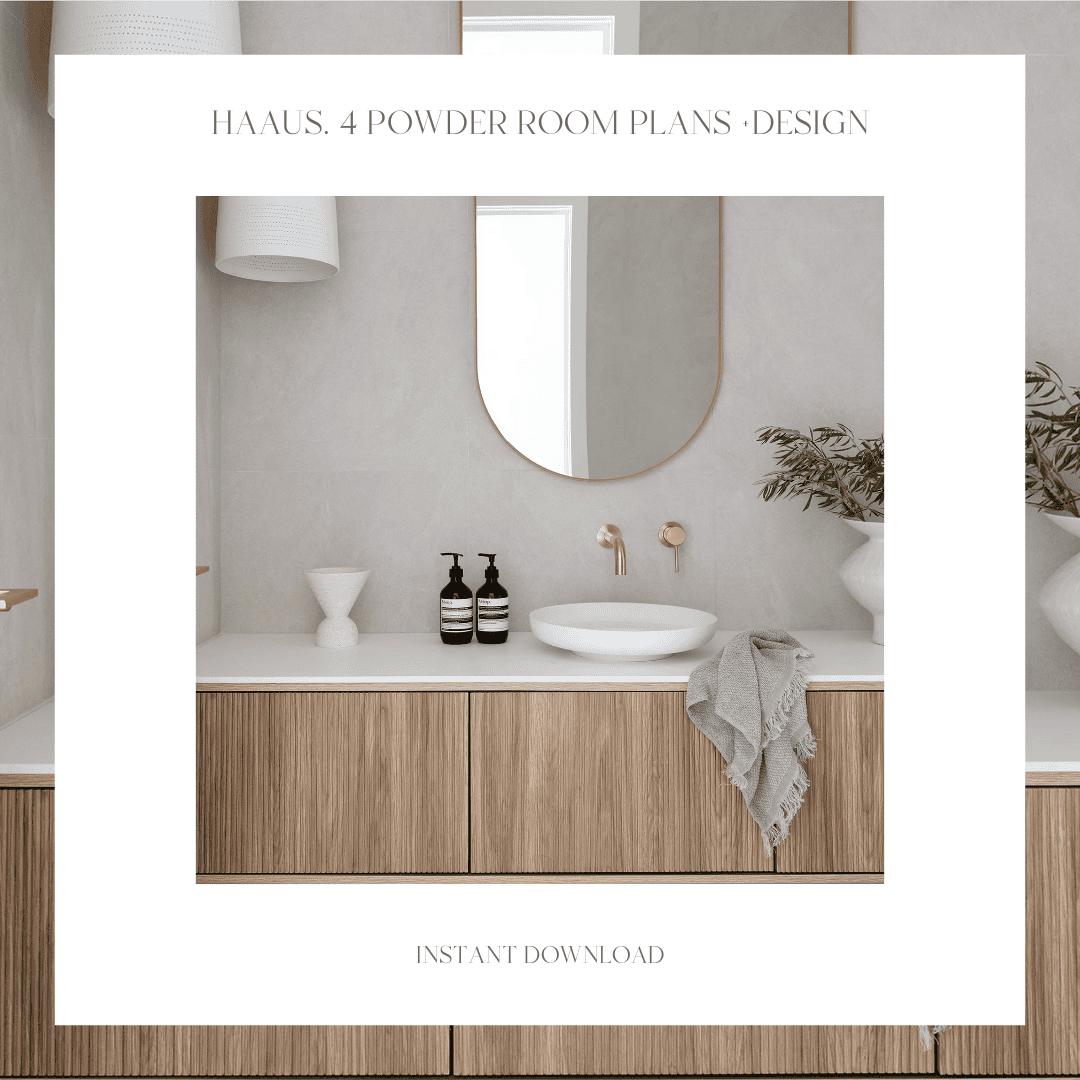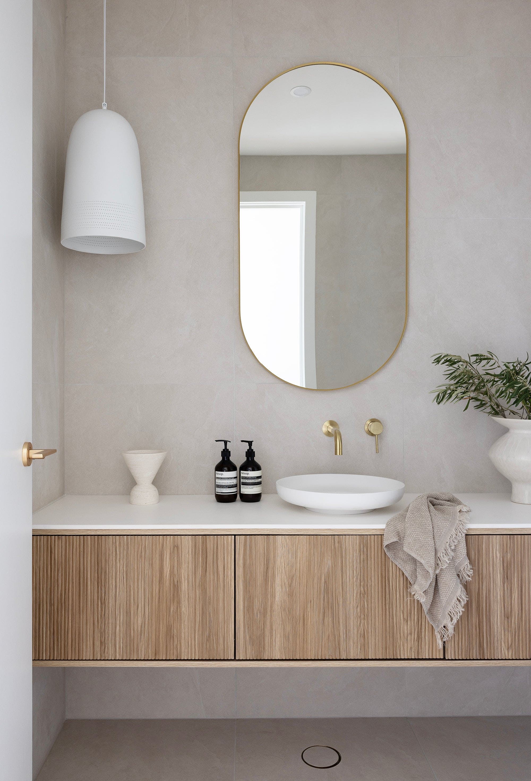HAAUS.2 Kitchen and Pantry Plans + Design Guide
Sale price$39.00 AUD
HAAUS. 4 Bathroom Plans + Design Guide
Sale price$39.00 AUD
HAAUS. 4 Kitchen and Pantry Plans + Design Guide
Sale price$39.00 AUD
Regular price$59.00 AUD
HAAUS.4 Ensuite Plans + Design Guide
Sale price$39.00 AUD
HAAUS. 4 Powder Room Plan + Design Guide
Sale price$29.00 AUD
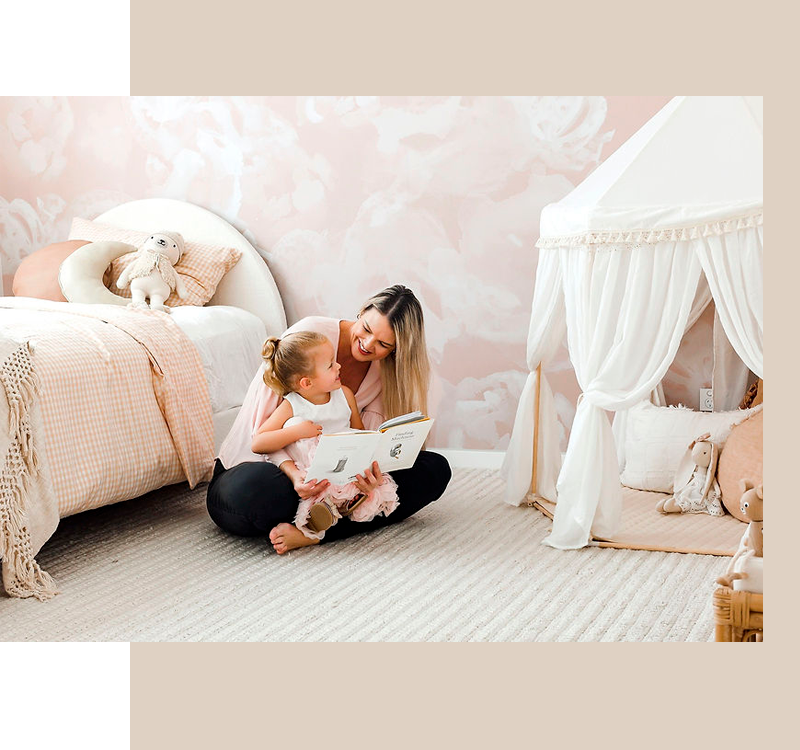
Join the Club!
Be the first to find out about sales, new releases and everything between


